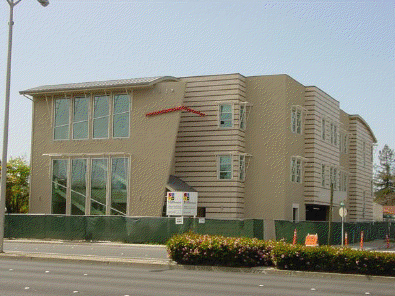California Cardiovascular Consultants (CCC) Medical | |
 | The scope of work for this project included the MEP design of a New 2-story building of 15,000 square feet for the specialties of the cardiovascular system and the heart which included a main lobby, office, rest rooms, and covered parking on the lower lever. The upper level consisted of offices, exam rooms, waiting area, laboratory, lunchrooms, conference room and rest rooms. We provided technical support during the schematic and design development phase. The work was performed in accordance with applicable codes of HVAC, Plumbing and Electrical. The construction cost was approximately $1.35 million |