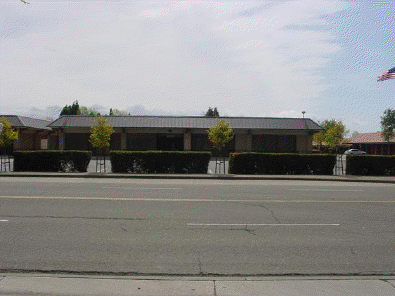Veteran's Administration Clinic | |
 | Scope of work for this project included the MEP design of a Tenant improvement of 10,000 square feet for a Medical Clinic which included medical offices, medical examinations rooms, triage rooms, phlebotomy room, conference room, office area and support areas. We also provided technical support during the schematic and design development phase in compliance with the VA Design Guidelines. The work was performed in accordance with VA HVAC, Plumbing, and Electrical Design Guidelines. The total construction cost is approximately $1.5 million. |