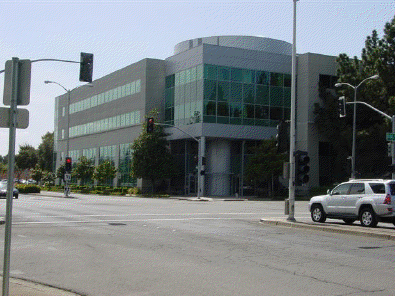Washington Hospital Wound Center | |
 | Scope of work for this project included the design of a Tenant Improvement space of 3,700 square feet to provide care for patients with chronic wounds and conditions approved for hyperbaric oxygen therapy which included a waiting room, reception area, exam rooms, offices, staff room, nurses station, chamber room, and rest rooms. We provided technical support during the schematic and design development phase. The project also complies with OSHPD requirements. The work was performed in accordance with applicable California codes of HVAC, Plumbing, and Electrical. Construction cost is approximately $350,000. |